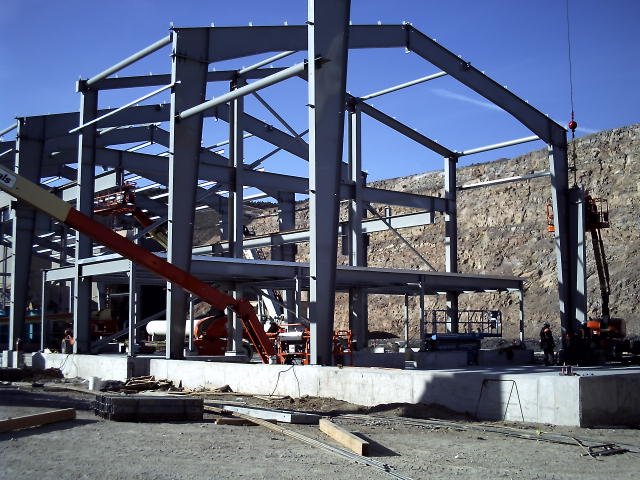Conceptual Idea • Design • Permitting • Construction • Completed Project
With decades of experience on Mining Projects, Ormaza Construction brings the experience you need for quality craftsmanship on any size expansion, remodel or new building construction.
Barrick Goldstrike Banshee | 2015
Ventilation Project, underground
Ormaza Construction formed and poured concrete pier supports for underground ventilation system. Fans and ventilation system were set by a crane and bolted down to concrete piers. Ormaza Construction coordinated all electrical including setting and pouring support piers for the E-house.
A construction worker in safety gear standing under large blue industrial equipment supported by concrete blocks at a construction site.
Construction site with large blue equipment on a dirt road, worker in safety vest and helmet, cloudy sky, in a hilly area.
Construction site with a large blue tunnel and windmill structure, fenced off with orange cones and equipment.
Construction site with large blue turbine or ventilation equipment set up on a gravel area, workers in safety gear, fenced off area, on a dirt road in an open landscape under a partly cloudy sky.
Construction site with a crane lifting a large blue pipe into place, surrounded by a chain-link fence and workers in safety vests.
Workers at a construction site with a large blue wind turbine blade being positioned by a crane, overcast sky, muddy ground with water puddles, construction equipment, and safety cones.
Construction workers install large blue wind turbine blades using a crane on a cloudy day.
A worker in an orange lift platform installing or repairing a large blue industrial pipe on a concrete foundation at a construction site under a clear blue sky.
Workers installing a large blue ventilation pipe at an outdoor construction site with overcast sky.
Large blue industrial tunnel section installed at construction site with workers and safety cones nearby.
Barrick Cortez F-Canyon | 2010
Underground dry, wash bay, lube bay, chop shop
39,000 SF. Ormaza Construction was the sub-contractor for SNC Lavalin. Ormaza Construction self-performed the following scopes: steel stud framing, drywall, painting, installation of flooring, cabinetry, metal cabinetry, drop ceilings, offices, lockers, dry baskets, interior finishes for underground dry, wash bay, lube bay, and chop shop. Ormaza Construction also managed all plumbing, mechanical, and electrical scopes.
Barrick Cortez | 2006
Truck Shop Expansion
14,000 SF Expansion: Warehouse, light vehicle truck repair shop, lube bay and haul truck tire changing area. Installed reinforced 18” concrete slab with double mat strength for changing haul truck tires.
Barrick Goldstrike | 2013
TCM Leach Project Water Treatment / RO Building
Architectural Finishes for a 2-HR rated electrical room, control room, and offices located on 2nd and 3rd floors. Project duration 9 weeks 3,680 SF. Included heavy gage 14 gage steel stud framing, drywall, insulation. Ceiling consisted of double layer of drywall on ceiling., stucco Crete board, and v-decking, all installed by forklift from the exterior of the building.
Newmont Phoenix Copper Leach Project | 2013
Electrowinning Building
6,106 SF office space 3-month duration. Architectural finishes for offices, lab, control room, storage areas. Ormaza Construction was the sub-contractor for The Industrial Company (TIC). Ormaza Construction self-performed the following scopes: steel stud framing, drywall, painting, installation of VCT flooring and ceramic tile, cabinetry, metal cabinetry and epoxy work surfaces, T-bar grid ceilings, curtail walls, canopy and storefront system for control room, lockers, doors and hardware.
Newmont Phoenix, Copper Leach Project | 2013
Tank Farm Building
2,720 SF office space 4 weeks. Architectural finishes to achieve a fire rating for the Organic Tank Room. Ormaza Construction was a subcontractor for The Industrial Company (TIC). Project details included heavy gage steel stud framing 20’ high + walls, drywall, fire tape, finish, paint, fire proofing, and doors and hardware.

Ventilation pads
Butler Buildings
Re-roof with Metal Roofs
Value engineering on all projects
Construction management
Budget analysis
Estimating services
Mine Dries
Truck Shop
Warehouse
Concrete
Expansions
Metal Doors
Overhead Doors













































